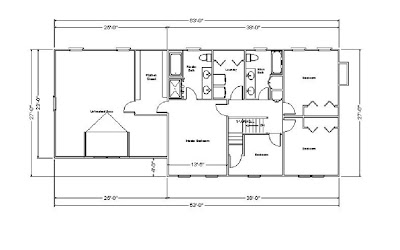If all goes well, this will be MOVING DAY!!! I'm sure it will be cold, snowy, miserable and totally awesome. On this day, we will officially be residents of 15 Ridgewood Street. FOREVER! We're not doing this again! :)
We recieved the official P&S from Steve the Builder this morning. We have until June 25th to submit our mortgage application and then July 12th for the mortgage contingency. Don't ask me to explain. All I know is that by June 25th TDBank has to say "yes, you can buy this house for this amount" and it's all due July 12th. I think...John is getting a lawyer to look at it and then we'll get to signing!
Meanwhile...Margot the Agent is at our condo now taking pictures for the official condo listing. Should be live today! We'll have our first showings on Saturday and an Open House on Sunday. Everyone cross all your fingers for us!
Last night we cleaned up and de-personalized and got our house ready for random strangers to walk around, poke things, open and close things and judge everything we've done to the place. Sounds fun.
Whatever, it just takes one person to want to buy it! Margot is confident about our sale ability considering the upgrades we made and opted for in 2006 when we bought the place, but we're still in need of some serious luck on the price. It's not "will it sell" as much as it's "will it sell for the price we need". Lots of stressful showings, I'm sure.
The best part about the P&S from Steve the Builder is the renderings that came with it. Similar to the original plans I posted in May, but this includes the changes we made. Here's the house from the front:
 Very cute. You can see the dormer window we added over the garage now. We have no idea what color anything will be yet, but we won't have to worry about that for awhile. You can also see the pop-out window on the front right. This will be a very cute little window seat in our study. You can also see (barely) on the side, the chimney is sided to match the house. This is for our fireplace which was originally on the back of the house.
Very cute. You can see the dormer window we added over the garage now. We have no idea what color anything will be yet, but we won't have to worry about that for awhile. You can also see the pop-out window on the front right. This will be a very cute little window seat in our study. You can also see (barely) on the side, the chimney is sided to match the house. This is for our fireplace which was originally on the back of the house.Here's a view of the first floor:
It also shows the new mudroom off the garage, and the extra door off the mudroom onto the deck. Looking good!
Here's the upstairs:
There weren't too many changes upstairs, just the windows over the garage, and the addition of a closet in the laundry room. We kept most of the upstairs about the same.
There weren't too many changes upstairs, just the windows over the garage, and the addition of a closet in the laundry room. We kept most of the upstairs about the same.
So that's it! Hopefully in a few short months, I'll be able to start posting pictures of actual house, not just drawings.
Now, we just have to wait for some lucky person to come along and buy our condo. Soon!






No comments:
Post a Comment