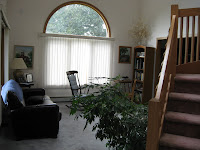Here are the outside pictures, with the old paint job and overgrown bushes:
  |
Not bad. You can't really tell but the side/back yard is HUGE. I think there's almost 80 yards before the next house on the left.
The basement was too cluttered for a picture, and it's not finished anyway. We'll do that someday! Our project list grows more and more every time we see the place!
 The kitchen and family room are connected and very roomy and open.This is the view from when you come in the garage. And here is the other view:
The kitchen and family room are connected and very roomy and open.This is the view from when you come in the garage. And here is the other view: 
Here's the best part of the house, the open living room and 2-story foyer. Not sure if these pictures do it justice, it's so open and light!
 The dining room is the room you can see behind the stairs. It's not pretty. Old Friend called it his 'junk room'. Yikes.
The dining room is the room you can see behind the stairs. It's not pretty. Old Friend called it his 'junk room'. Yikes.The upstairs is a mess too, but you can see the two bedrooms here:
Keep in mind, we bought this place from Old Friend, who never put it on the market. It was never cleaned out, staged, prepped or anything by an agent. So this really is how they live! Two guys, a man and his 24-year-old son. It's in pretty good shape considering! :)
The master bedroom is pretty big, and has great vaulted ceilings.
The best part is the view from the hallway upstairs. Here's what you see when you walk out of the master bedroom:
I really can't wait to get started on projects!














No comments:
Post a Comment